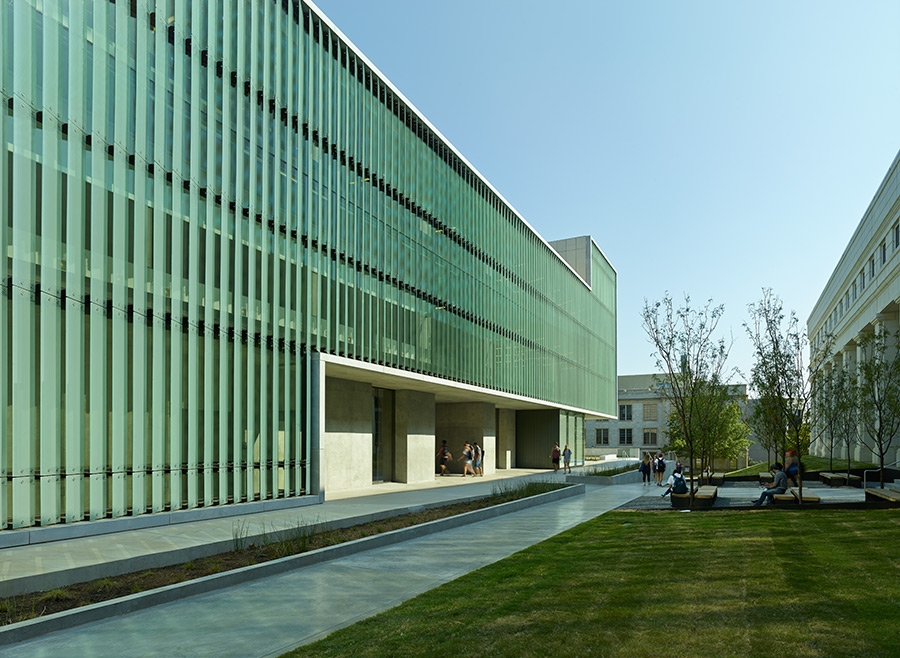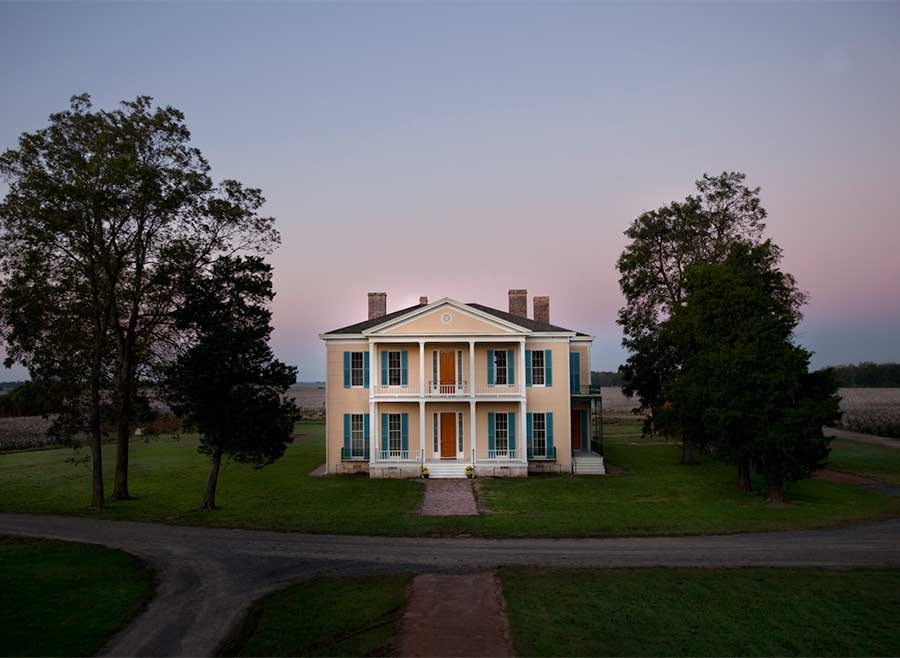Junior League of Little Rock
Type: Renovation
Category: Organization
Square footage: 3,000
This project was a renovation of the 3rd-floor of the Junior League of Little Rock building in downtown Little Rock, Arkansas.
University of Arkansas Vol Walker Hall and Steven L. Anderson Design Center
Type: New Construction/Renovation
Category: University, LEED
Square footage: 94,800
This project included a renovation and addition for the school of architecture.
Old Main
Type: Restoration
Category: University
This project, from 1991, was an extensive renovation to the oldest building on the U of A campus, consisting of an historical restoration to the exterior and the interior.
Central High School
Type: Restoration
Category: High School
Square footage: 190,000
This high school building listing on the U.S Register of Historic Places and named a U.S. National Historical Landmark.
Coffee Corner at Baptist Health
Type: Renovation
Category: Retail, Medical
This project was a renovation of an existing retail/dining area into the Coffee Corner for the Little Rock Arkansas hospital, Baptist Health Medical Center.
Lafayette Building
Type: Restoration
Category: Commercial
Square footage: 133,930
The lobby of this nearly 100-year-old building was restored to the original finishes and stenciling on the ceiling was done by hand.
Sissy's Log Cabin Memphis
Type: Renovation
Category: Retail
Square footage: 3,878
The Sissy's Log Cabin project was a tenant finish out in an existing shopping center space in Memphis, Tennessee.
Sissy's Log Cabin Little Rock
Type: Renovation
Category: Retail
This Little Rock, Arkansas project was a renovation and addition to the existing Sissy's Log Cabin jewelry store into the adjacent open retail lease space.
Lakeport Plantation
Type: Renovation
Category: Culture
The Lakeport Plantation project, located in Lake Village, Arkansas, was a renovation of a plantation home to serve Arkansas State University as a Delta museum.
Arkansas State Capitol South Stair
Type: Restoration
Category: Government
The restoration of the South Barrel Vault and Grand Stair at the Arkansas State Capitol was the first phase to get the original finishes intact at the South and North wings of the building.













































